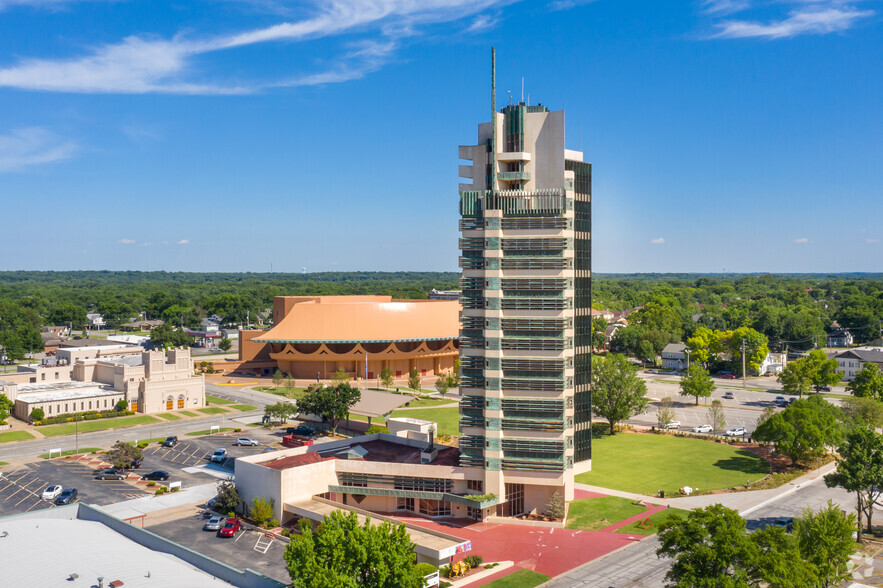
Property Information
Detailed Description
Imagine owning a renowned architectural masterpiece designed by the famous US architect Frank Lloyd Wright. Listed on the US National Register of Historic Places, this thoughtfully engineered and meticulously maintained building is truly one of a kind. Frank Lloyd Wright was an organic architect and often curated designs based on themes and ideas from nature. The trunk of the Price Tower is made of four elevator shafts and their structural walls. The trunk extends deep underground like a tap root and provides strong support for the upper floors, whose tapering cantilevered concrete floor slabs are like branches. The outer walls do not support the building, allowing for large expanses of window glass. The exterior of the Price Tower is clad in copper panels and sun louvers, the leaves of the tree, whose color was aided by chemical applications rather than the effects of nature upon the material. The building also tapers upward like a tree with the top three floors progressively becoming narrower and the penthouse floor having only a single suite of rooms. Wright also wished to visually connect the inside of a building with the landscape outside by using similar materials on both the interior and exterior, such as copper panels, concrete, and aluminum trim. Large windows drew the eye outside toward the view of the Oklahoma prairie, with Wright preferring not to have draperies or artwork on the walls to distract one’s eye from experiencing the beauty. Frank Lloyd Wright was interested in the ways in which a society worked and felt that architecture could both transform and improve the landscape while helping create a more functional society. He believed that mankind should build up rather than out so that in a skyscraper one could both work and live, but also have everything you need in the same building. Rather than having these businesses, stores, and offices along one street, he favored a vertical street where those are stacked into a tall building—his definition of a skyscraper— that would release land for parks, gardens, and the general enjoyment of the town’s citizens. The Price Tower commission also allowed Wright to design objects within the building. He created built-in and freestanding furniture, fixtures, textiles, and decorative artwork. Many of the designs were produced locally to his specifications. The cast aluminum chairs were manufactured by Blue Stem Foundry, Dewey, Oklahoma, with the built-in and freestanding wood furniture built at the site. Wright designed the draperies and upholstery fabrics, which were manufactured by the F. Schumacher Company, New York City, in 1955 as part of his Taliesin line of wallpapers and fabrics. Wright also designed the tower’s murals, with the corporate apartment’s mural being the only one he inscribed and signed. Price Tower offers a rare opportunity to invest in an irreplaceable architectural gem. With endless potential for future business ventures, a new owner will benefit from developing innovative operational initiatives that will establish long-term, stable revenue. Property tours are available by appointment only. Please contact the listing broker to schedule. There are additional due diligence materials for this deal under restricted access in the data room. Please contact Scott Schlotfelt directly for more information.
